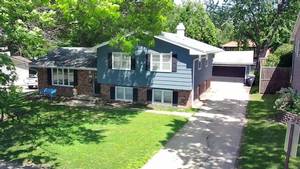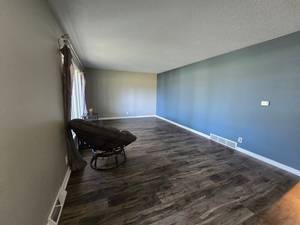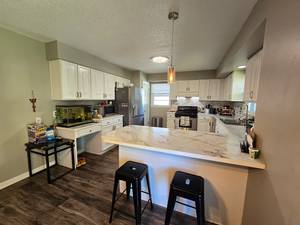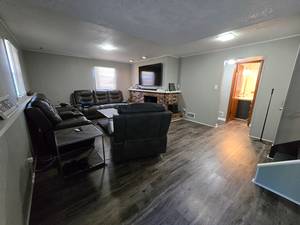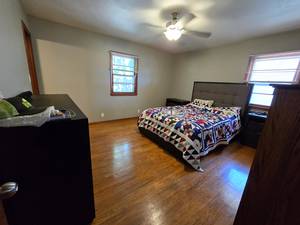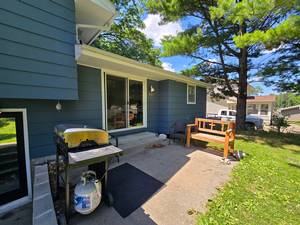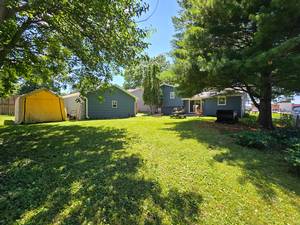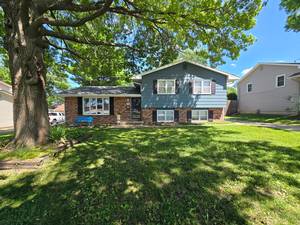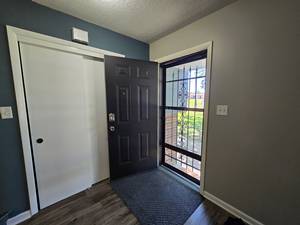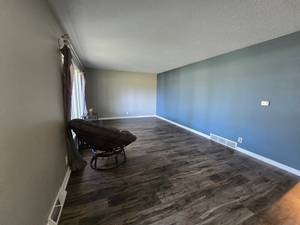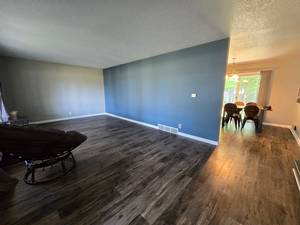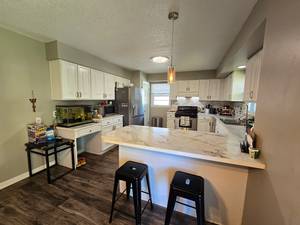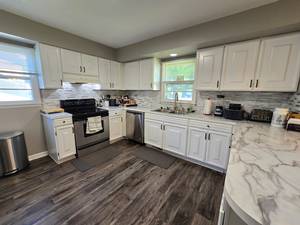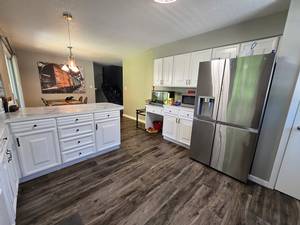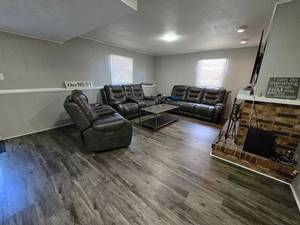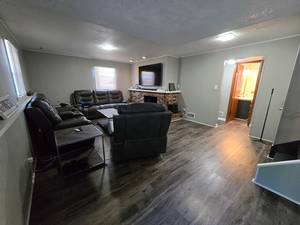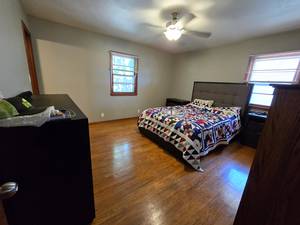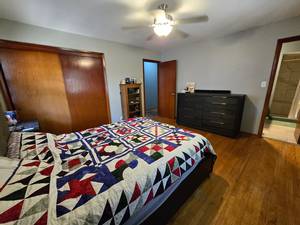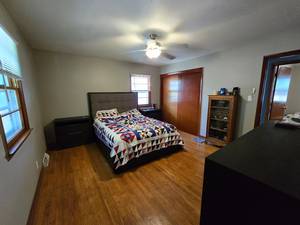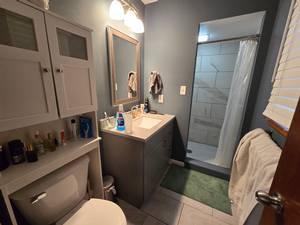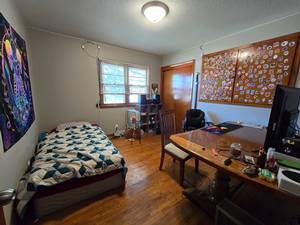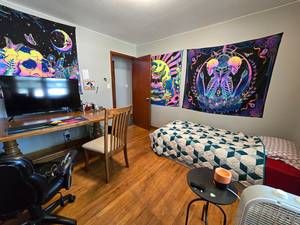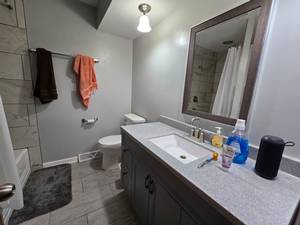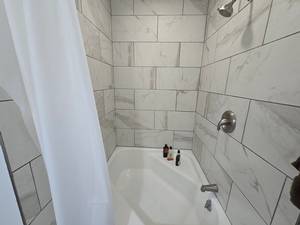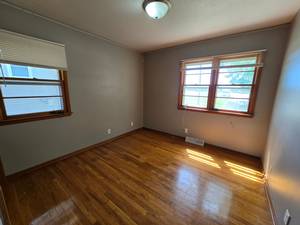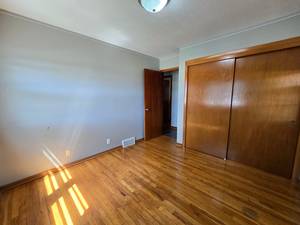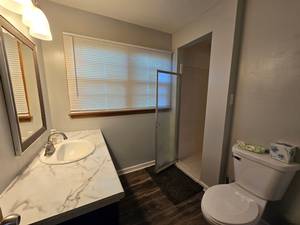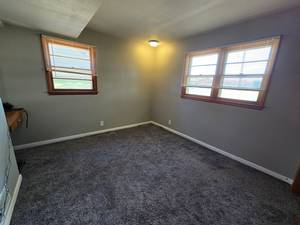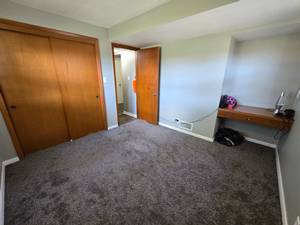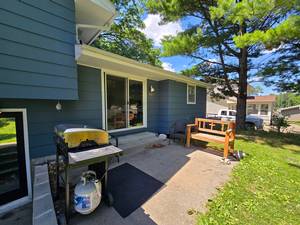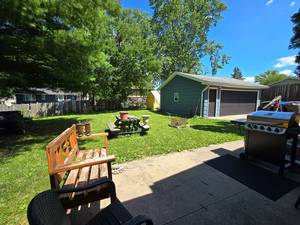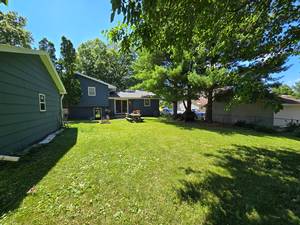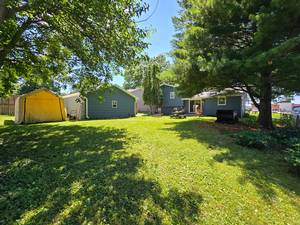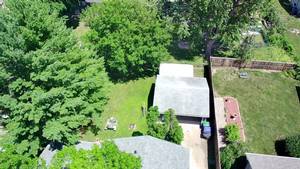Price: $305,000.00
Address: 4051 47th Street
Des Moines, IA 50310
County: Polk
Size: 1,761 Total Finished Square Feet
1,261 Above Grade Square Ft
500 Finished Area Below Grade
Bedrooms: 4
Bathrooms: 1 Full, 2 Three-Quarter
Classification: Single-Family Home
Style: Split Level
Legal Description: LOT 9 WESTCHESTER MANOR PLAT 1
Listing Agent: Patrick Doheny
Helpful Tools
-
Print Feature Sheet
-
Map This Property
-
Make An Offer
-
Schedule Appointment
-
Ask Agent a Question
-
Calculate Payments
Property Description
Welcome to this meticulously updated 4-level split home, ideally located across from schools and minutes from shopping and the interstate. Recently upgraded with new flooring, a remodeled kitchen boasting new appliances, and a fresh roof and mechanicals, this residence offers modern comfort and convenience. The main floor welcomes you with a spacious living room flowing seamlessly into the kitchen and dining area, perfect for gatherings and daily living. Upstairs, discover three bedrooms. The Master bedroom has a private 3/4 updated bathroom, ensuring privacy and functionality. The lower level presents an inviting family room highlighted by a wood-burning fireplace, ideal for cozy evenings. This level also features a fourth bedroom and a 3/4 bathroom, making it an excellent retreat for guests or extended family. The partially finished basement provides ample storage, a laundry area, and a versatile bonus room, catering to various needs and hobbies. Outside, a patio overlooks the expansive backyard, offering ample space for outdoor activities and relaxation. With its strategic location and numerous updates, this home offers not just a place to live, but a lifestyle of comfort and convenience. Don't miss the opportunity to make this your new home sweet home!
Property Features
A/C: Central Air
Deck: Cement Patio
Dining Room: Eat-in Kitchen
Exterior: Hardboard
Family Room: 1st Floor , Living Room
Fireplace: 1
Foundation: Poured Concrete
Garage: 2 Car Detached
Heat: Gas Forced Air
Laundry: Lower Level
Lower Level: Full , Partial Finish
Terms: Cash , Conventional , FHA
Lot Size: .209 Acres
Year Built: 1966
Schools: Des Moines
Taxes - Gross $: 3620
Taxes - Net $: 3620
Included Items: Kitchen Appliances
Negotiable Items: Washer and Dryer
Reserved Items: N/A








