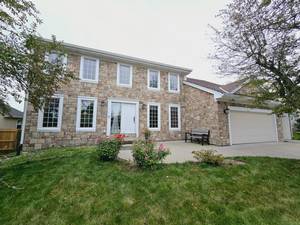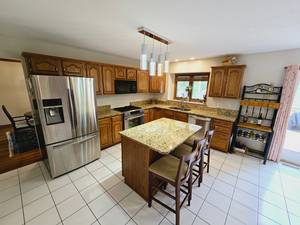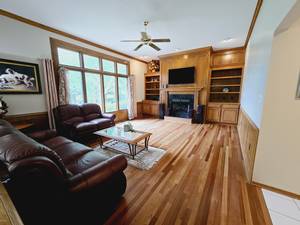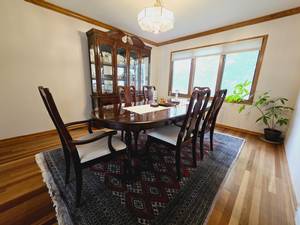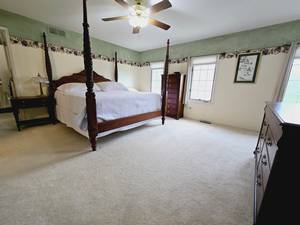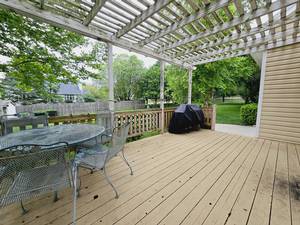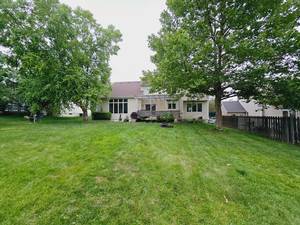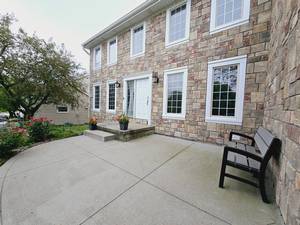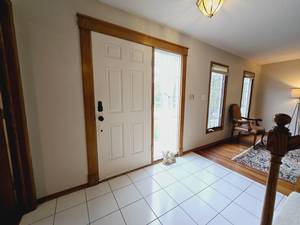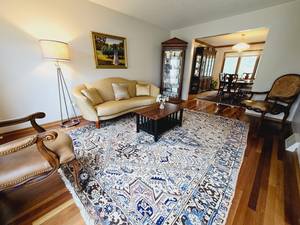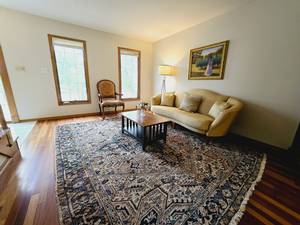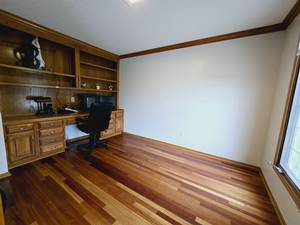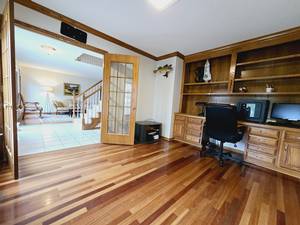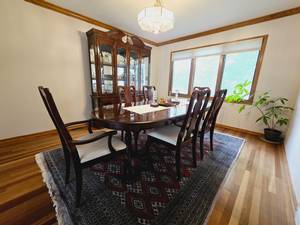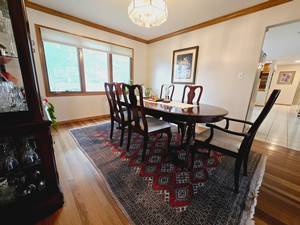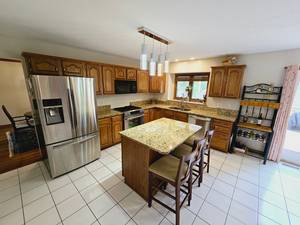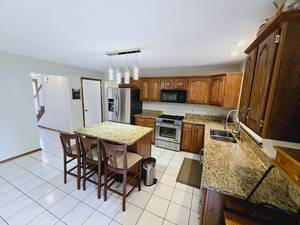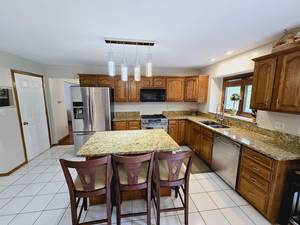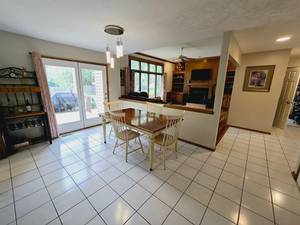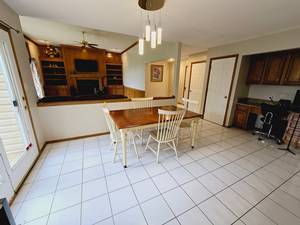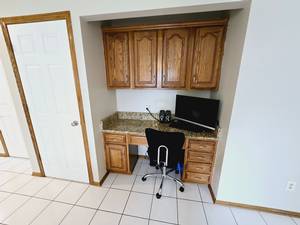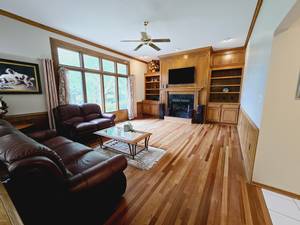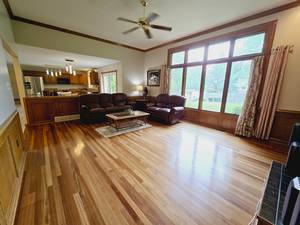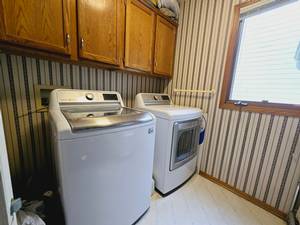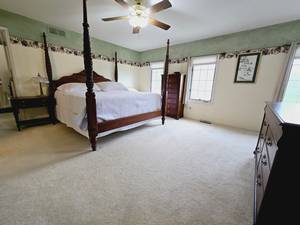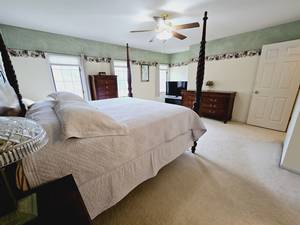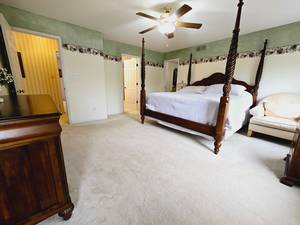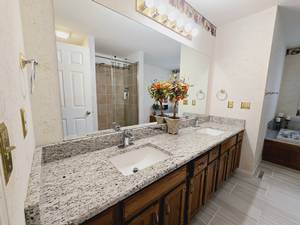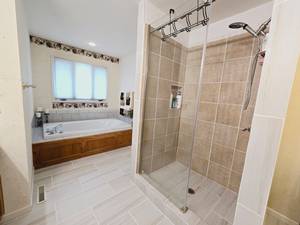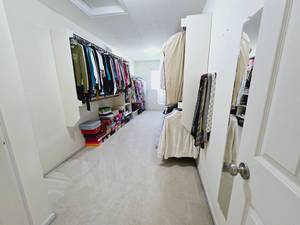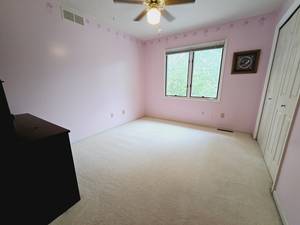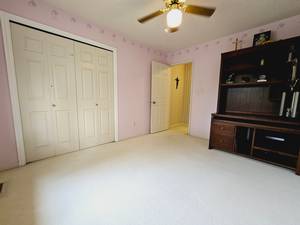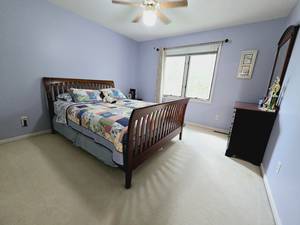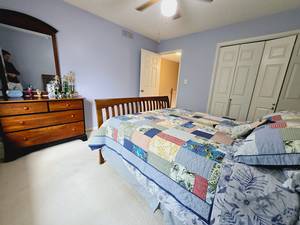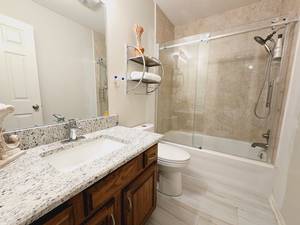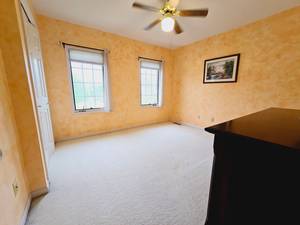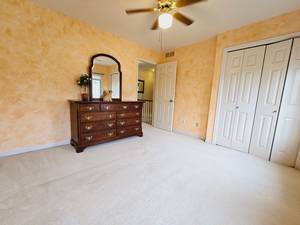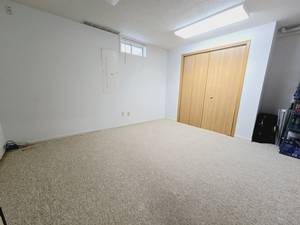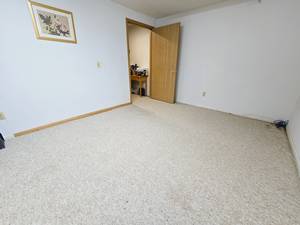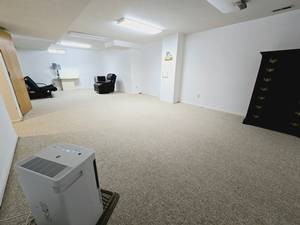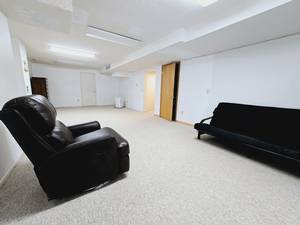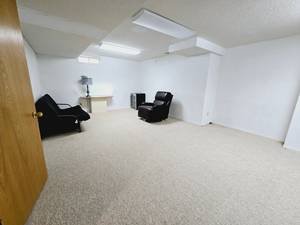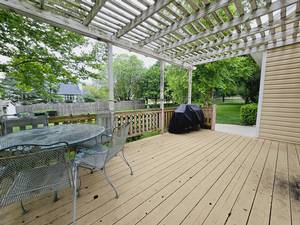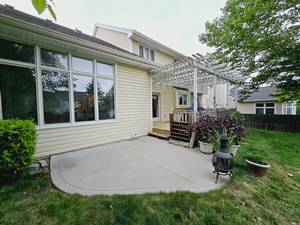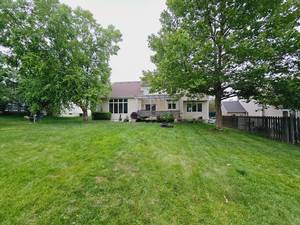Open House Sunday 1:00 PM to 3:00 PM
Price: $490,000.00
Address: 13842 Hawthorn Dr
Clive, IA 50325
County: Polk
Size: 3,828 Total Finished Square Feet
2,728 Above Grade Square Ft
1,100 Finished Area Below Grade
Bedrooms: 4
Bathrooms: 2 Full, 1 Half
Classification: Single-Family Home
Style: 2 Story
Legal Description: LOT 95 COUNTRY CLUB PLAT 7
Listing Agent: Patrick Doheny
Helpful Tools
-
Print Feature Sheet
-
Map This Property
-
Make An Offer
-
Schedule Appointment
-
Ask Agent a Question
-
Calculate Payments
Property Description
Discover your dream home in the sought-after Country Club Neighborhood. This expansive 4-bedroom residence spans over 3,800 sqft and offers an array of exceptional features. On the main floor, you'll find a formal sitting room and dining room with exquisite hardwood floors and abundant natural light. The well-appointed office features built-in desk space for productivity. The gourmet kitchen showcases tile flooring, a large island, ample counter space, and a cozy dining area, seamlessly flowing into the oversized living room adorned with beautiful wood floors and custom-built wooden accents. Upstairs, the master suite is a true retreat with a spacious walk-in closet complete with custom shelving, and an en-suite bathroom boasting a luxurious jacuzzi tub, a separate shower stall, and dual vanities. The finished basement provides additional living space with a versatile bonus room featuring a closet, a large family room, and an unfinished area ideal for storage or a personal workout space. Experience the perfect blend of comfort and elegance in this exceptional home.
Property Features
A/C: Central Air
Deck: Wood Deck(s) , Cement Patio
Dining Room: Eat-in Kitchen , Formal Dining
Exterior: Vinyl Siding
Family Room: Lower Level , Living Room
Fireplace: 1
Foundation: Poured Concrete
Garage: 3 Car Attached
Heat: Gas Forced Air
Laundry: 1st Floor
Lower Level: Full , Finished
Terms: Cash , Conventional , FHA , VA
Lot Size: .284 Acres
Year Built: 1992
Schools: West Des Moines
Taxes - Gross $: 7066
Taxes - Net $: 7066
Included Items: Kitchen Appliances
Reserved Items: Shed, TV's, Washer/Dryer








