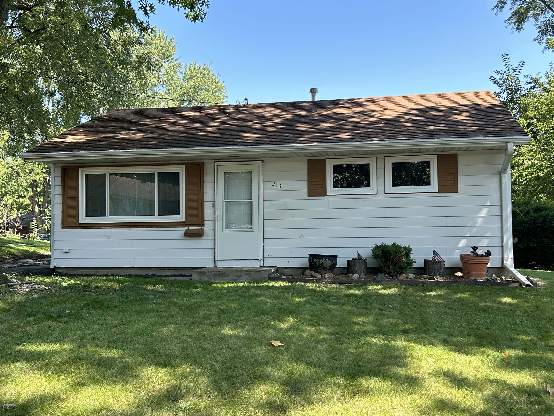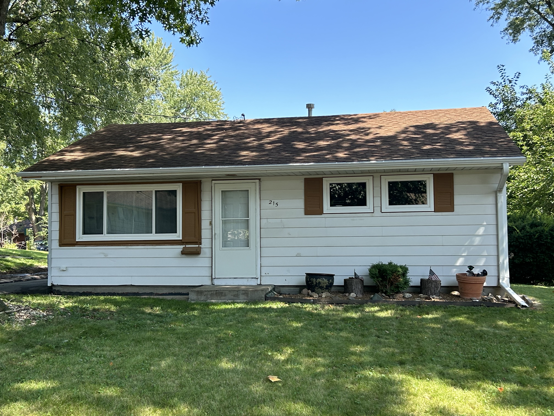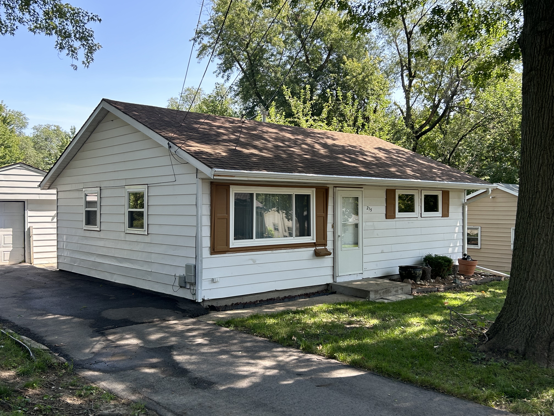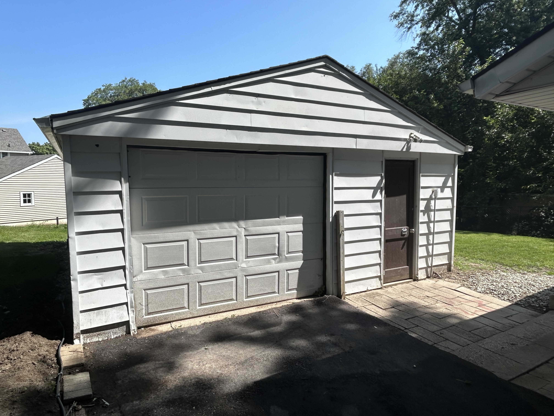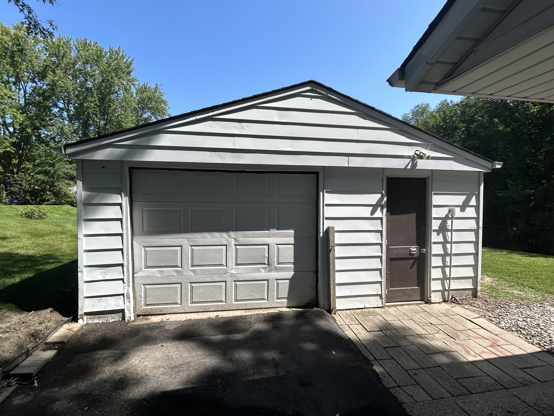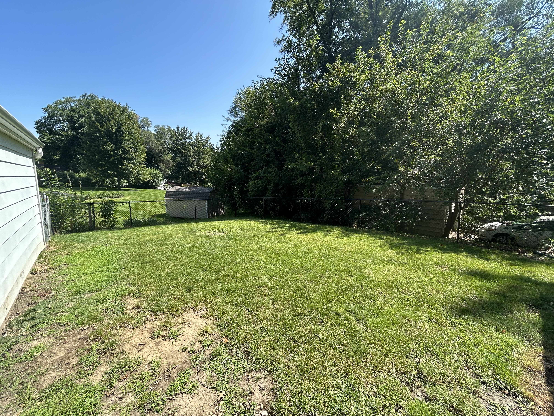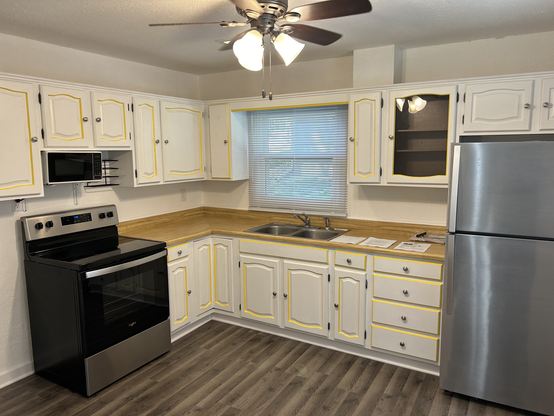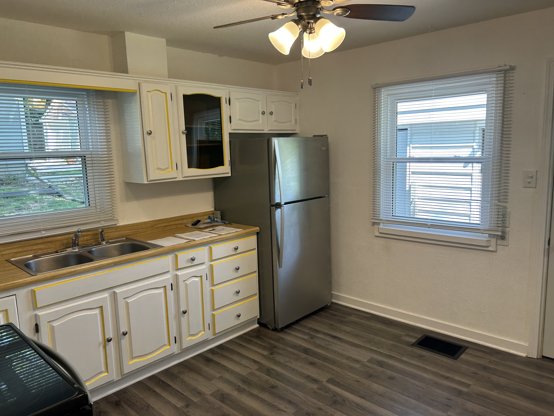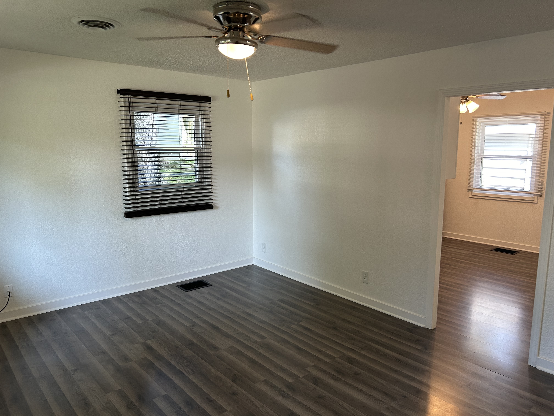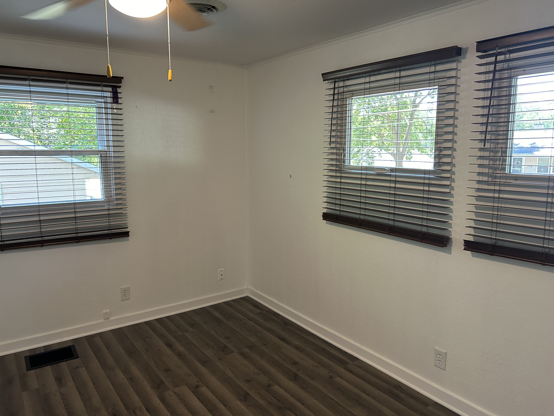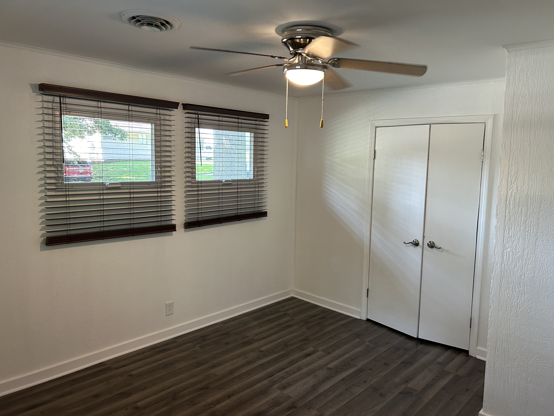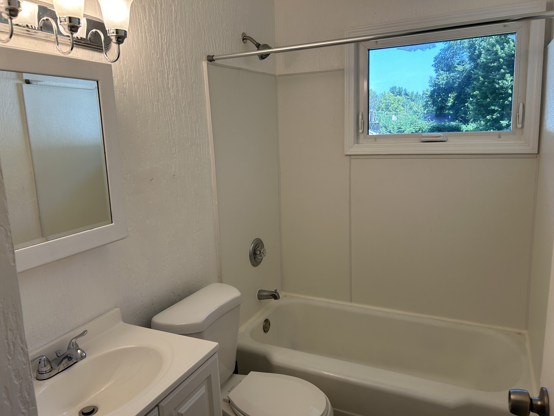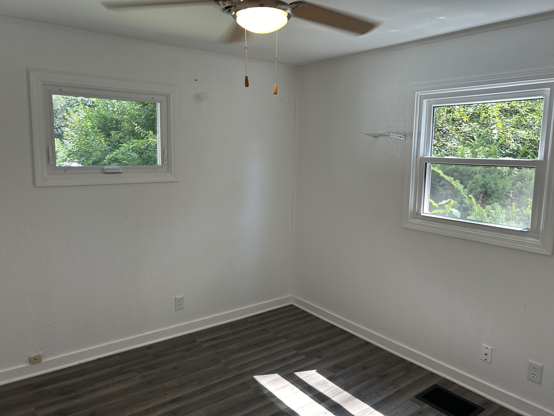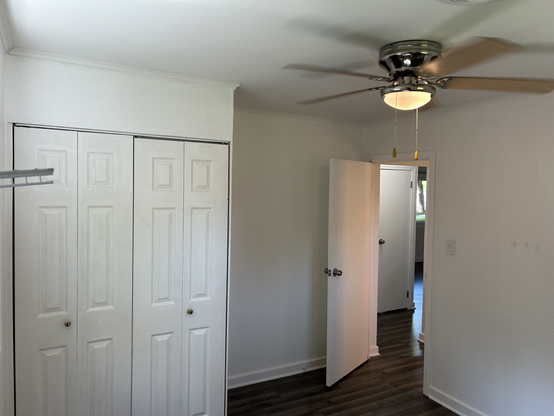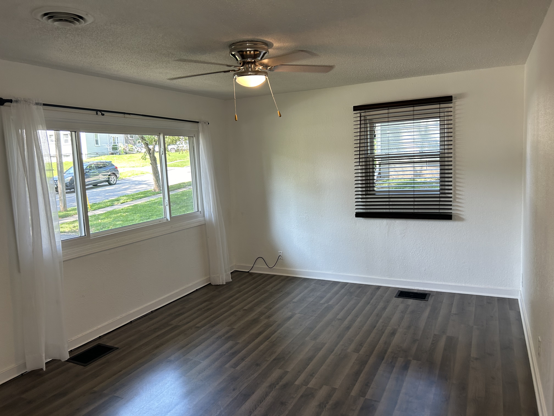Open House Sunday 1:00 PM to 3:00 PM
Price: $155,000.00
Address: 215 Hughes Avenue
Des Moines, IA 50315
County: Polk
Size: 768 Finished Square Feet
Bedrooms: 2
Bathrooms: 1 Full
Classification: Single-Family Home
Style: 1 Story/Ranch/Bungalow
Legal Description: Lot 9 Whitewood Knoll
Listing Agent: Brad Kline
Helpful Tools
-
Property Directions
-
Print Feature Sheet
-
Make An Offer
-
Schedule Appointment
-
Ask Agent a Question
-
Calculate Payments
Property Description
Welcome to your new home in the heart of Des Moines! This beautifully updated two-bedroom, one-bathroom gem combines classic charm with modern convenience. Step inside to discover a freshly renovated interior, featuring new flooring that complements the stylish window treatments throughout. The updated kitchen comes equipped with all-new appliances, ready for your culinary adventures. The home boasts a new roof and gutter guards, ensuring peace of mind and durability through the seasons. For year-round comfort, enjoy the benefits of a new furnace and air conditioning system, keeping your home cozy in the winter and cool in the summer. The freshly paved driveway leads to a garage that's been transformed into a versatile space, complete with a dedicated workshop area perfect for DIY projects or hobbies. Additionally, this home comes with a new hot water heater and convenient washer and dryer that stay, making moving in a breeze. Don’t miss this opportunity to own a move-in-ready home with all the modern upgrades you need. Schedule your tour today and envision your new beginning in this delightful Des Moines property!
Property Features
A/C: Central Air
Dining Room: Eat-in Kitchen
Exterior: Hardboard
Family Room: 1st Floor
Fireplace: None
Garage: 1 Car Detached
Heat: Gas Forced Air
Laundry: 1st Floor
Lower Level: No Basement
Terms: Cash , Conventional , FHA , VA , NFC
Lot Size: .179
Year Built: 1956
Schools: Des Moines








