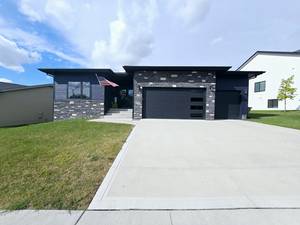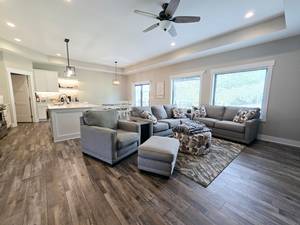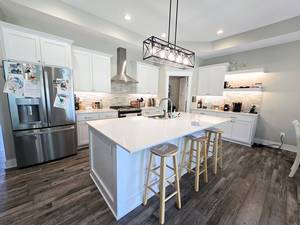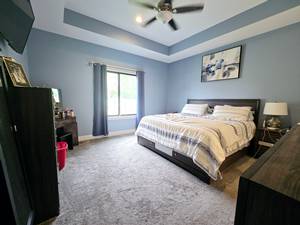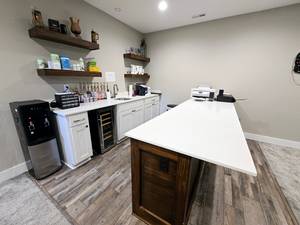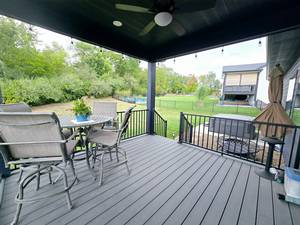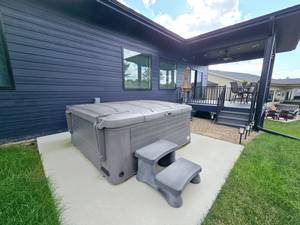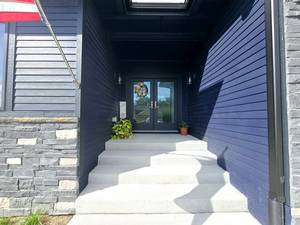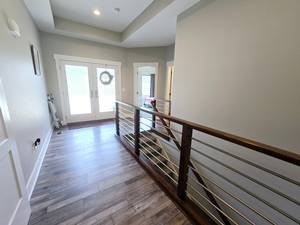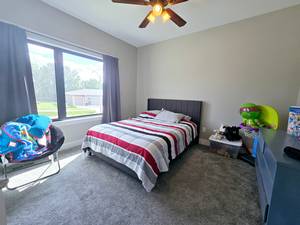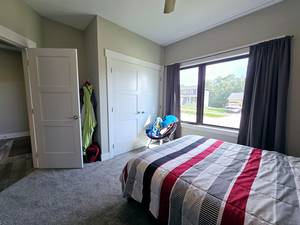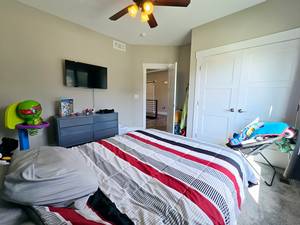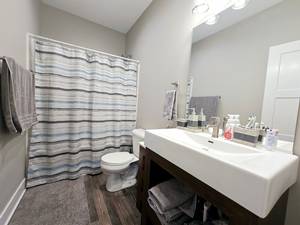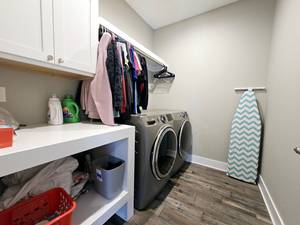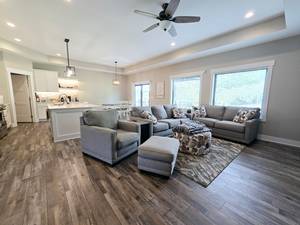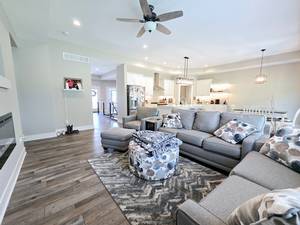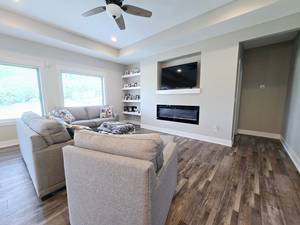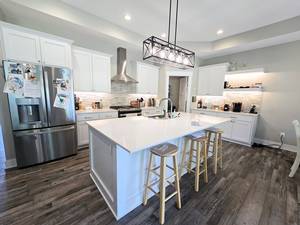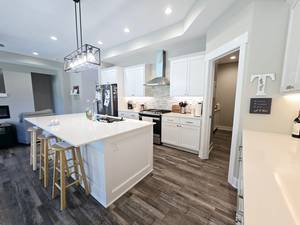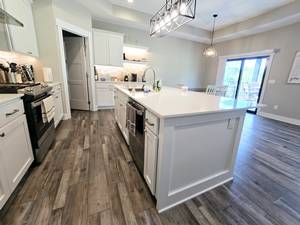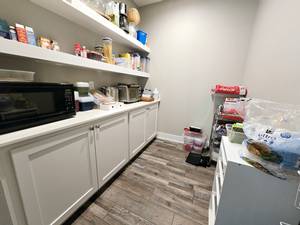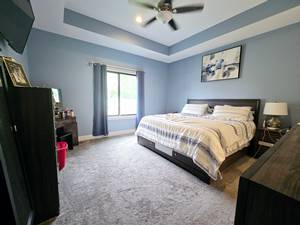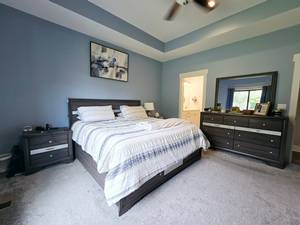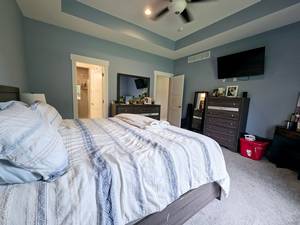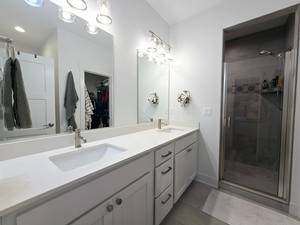Open House Sunday 1:00 PM to 4:00 PM
Price: $495,000.00
Address: 5640 Sunburst Dr
Pleasant Hill, IA 50327
County: Polk
Size: 2,609 Total Finished Square Feet
1,595 Above Grade Square Ft
1,014 Finished Area Below Grade
Bedrooms: 4
Bathrooms: 1 Full, 2 Three-Quarter
Classification: Single-Family Home
Style: 1 Story/Ranch/Bungalow
Legal Description: LOT 47 -EX PARCEL 2021-141 BK 18730 PG 860- ARBOR LAKE PLAT 1
Listing Agent: Patrick Doheny
Helpful Tools
-
Print Feature Sheet
-
Map This Property
-
Make An Offer
-
Schedule Appointment
-
Ask Agent a Question
-
Calculate Payments
Property Description
Discover the natural beauty of Arbor Lake in Pleasant Hill, where you can enjoy fishing, launch a boat with a trolling motor, or stroll along the scenic walking paths and wooded areas for a peaceful escape. Step inside this impeccably maintained home, built in 2021, and enter through a welcoming foyer. Just off the entry, you'll find a spacious bedroom with a large closet, along with a hall bathroom and a convenient laundry room. The heart of the home features a spacious open living room with a mounted fireplace, seamlessly flowing into the modern kitchen and dining area. The kitchen boasts a massive island with a breakfast bar and a butler's pantry for extra storage. The master bedroom impresses with its tiered ceilings, a 3/4 en-suite bathroom with dual vanities, and a walk-in closet. The finished basement offers an expansive living space with a wet bar, perfect for entertaining. You'll also find two additional bedrooms downstairs, which share a hall bathroom. Outside, the backyard is a private retreat with a covered deck, a patio featuring a hot tub, and serene views of the wooded area behind the home.
Property Features
A/C: Central Air
Deck: Composite Deck(s)
Dining Room: Area off Kitchen
Exterior: Concrete Board
Family Room: 1st Floor , Lower Level
Fireplace: 1
Foundation: Poured Concrete
Garage: 3 Car Attached
Heat: Gas Forced Air
Laundry: 1st Floor
Lower Level: Full , Finished
Terms: Cash , Conventional , FHA , VA
Lot Size: .317 Acres
Year Built: 2021
Schools: Southeast Polk
Taxes - Gross $: 2318
Taxes - Net $: 2318
Included Items: Kitchen Appliances
Negotiable Items: N/A
Reserved Items: washer/dryer, Microwave, TVs








