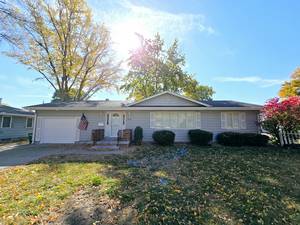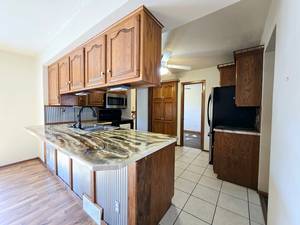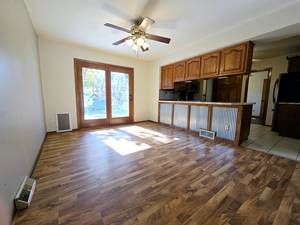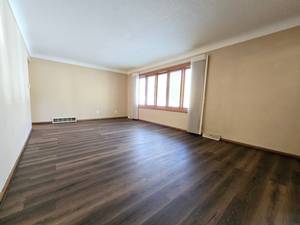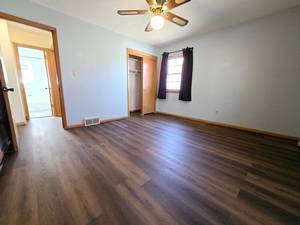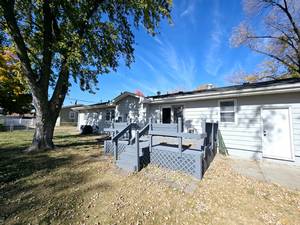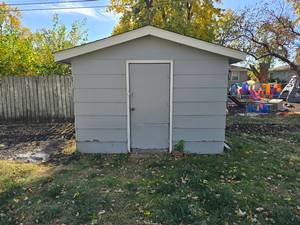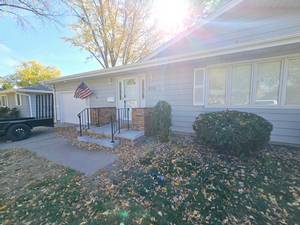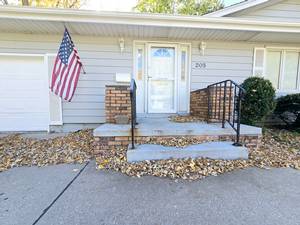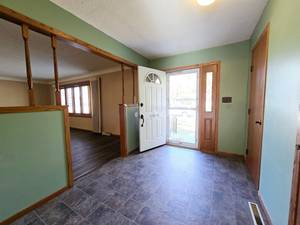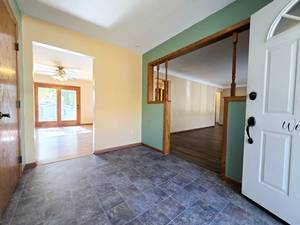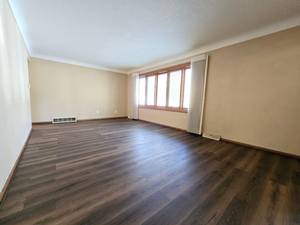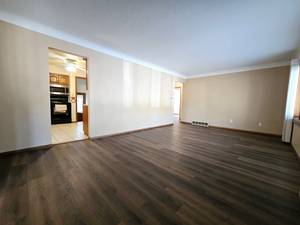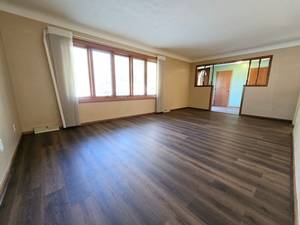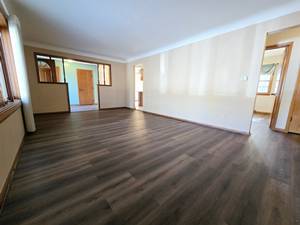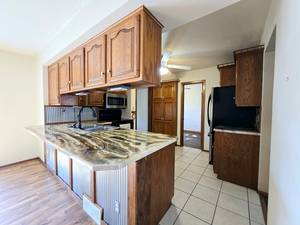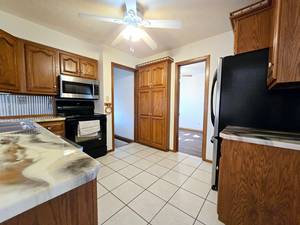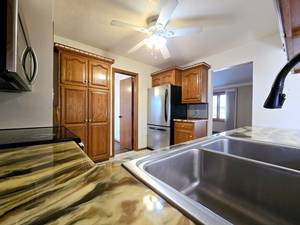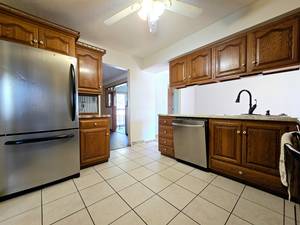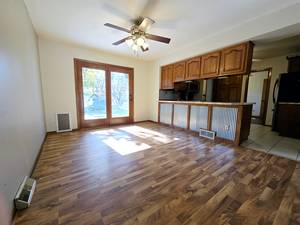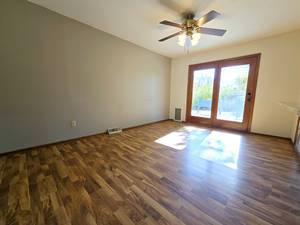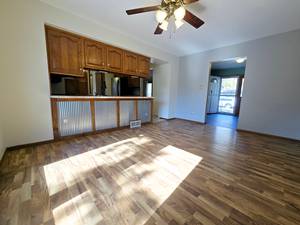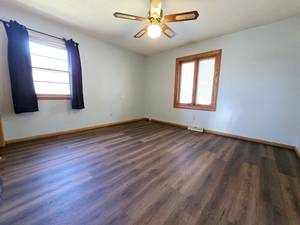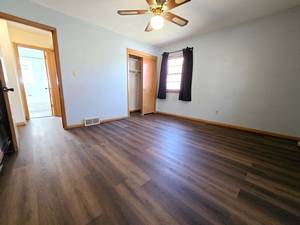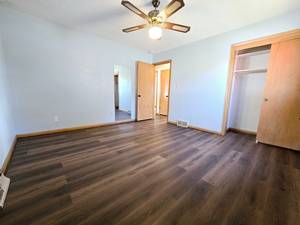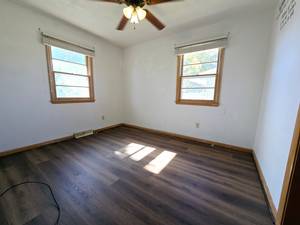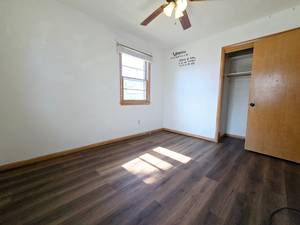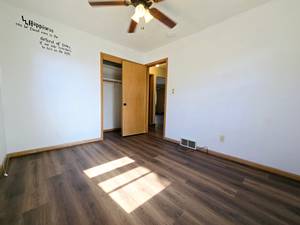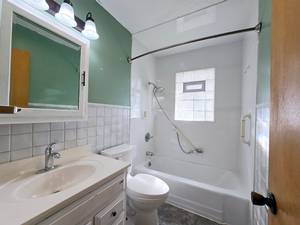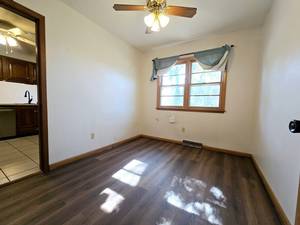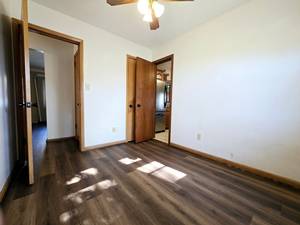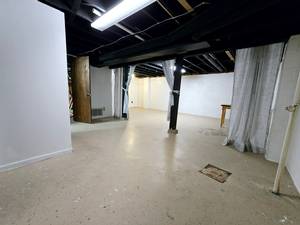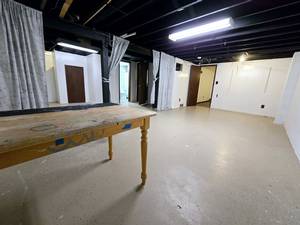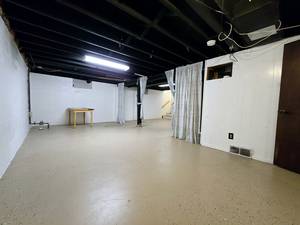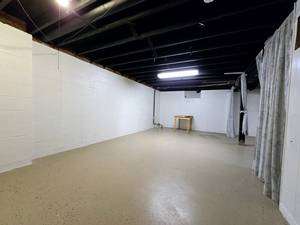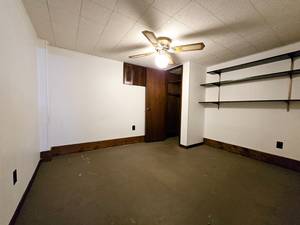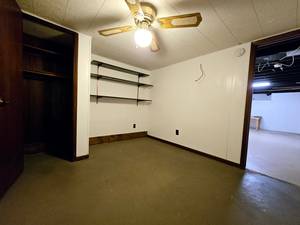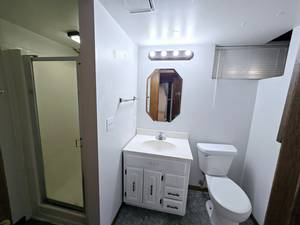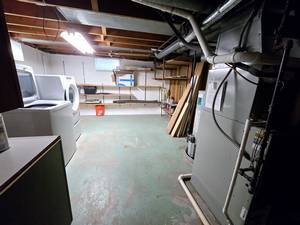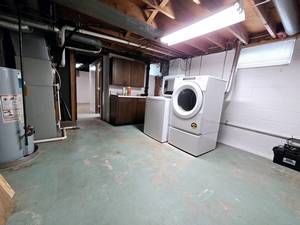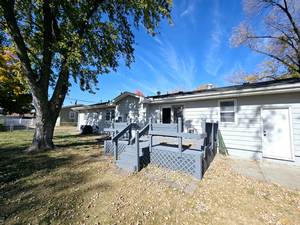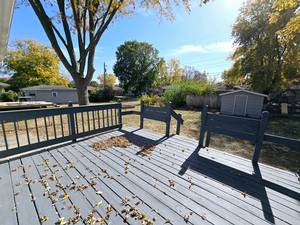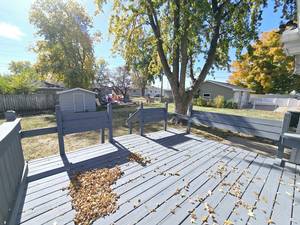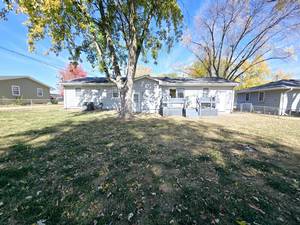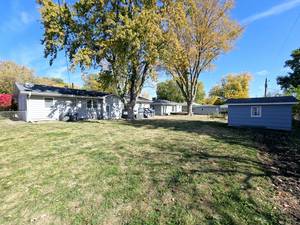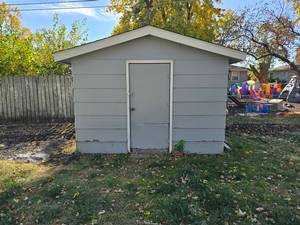Open House Sunday 1:00 PM to 4:00 PM
Price: $270,000.00
Address: 205 SE 7th Street
Ankeny, IA 50021
County: Polk
Size: 1,875 Total Finished Square Feet
1,275 Above Grade Square Ft
600 Finished Area Below Grade
Bedrooms: 3
Bathrooms: 1 Full, 1 Three-Quarter
Classification: Single-Family Home
Style: 1 Story/Ranch/Bungalow
Legal Description: LOT 26 PETERS BELMOUNT PARK PLAT NO 1
Listing Agent: Patrick Doheny
Helpful Tools
-
Print Feature Sheet
-
Map This Property
-
Make An Offer
-
Schedule Appointment
-
Ask Agent a Question
-
Calculate Payments
Property Description
Discover this stunning three-bedroom home in Ankeny! Updates include new flooring, renewed kitchen and more. Ideally situated near shopping outlets and with easy interstate access, this home is perfect for families and first-time homeowners. Enjoy a spacious backyard with a wooden deck, ideal for relaxation and outdoor gatherings. The master bedroom offers ample space and a mini walk-in closet, while the second bedroom provides similar features. The third bedroom, which could also serve as a home office, has convenient kitchen access and a large closet. Plus, there's a fourth bonus room in the basement, providing flexibility for of all your needs. The kitchen boasts a cozy breakfast bar, making it a wonderful space for both cooking and entertaining. All kitchen appliances are included with a new dishwasher and microwave.
Property Features
A/C: Central Air
Deck: Wood Deck(s) , Cement Patio
Dining Room: Area off Kitchen
Exterior: Metal Siding
Family Room: 1st Floor
Fireplace: None
Foundation: Concrete Block
Garage: 1 Car Attached
Heat: Gas Forced Air
Laundry: Lower Level
Lower Level: Full , Partial Finish
Terms: Cash , Conventional , FHA , VA
Lot Size: .23 Acres
Year Built: 1959
Schools: Ankeny
Taxes - Gross $: 4078
Taxes - Net $: 4078
Included Items: Kitchen Appliances
Negotiable Items: N/A
Reserved Items: Washer/Dryer, Select Shelves








